Marayah Vista 2
Al Maryah Vista 2 stands as an architectural homage to the tranquility of its waterfront setting. It is a development that captures the essence of a lifestyle intertwined with the serene blues of the water canal. This development represents more than just a living space; it embodies a lifestyle that celebrates the beauty and calmness of its aquatic surroundings.
Strategically located in the heart of a free zone, Al Maryah Vista offers an unparalleled opportunity for both living and investment. The development is a meticulously designed community, featuring an exquisite array of premium homes and retail shops. Residents of Al Maryah Vista 2 are greeted daily with enchanting views of white yachts gliding along Abu Dhabi’s longest canal, a sight that promises a serene start to the day.
Nestled in a vibrant and resort-like area in the heart of Abu Dhabi, within an international financial-free zone, Al Maryah Vista 2 offers a unique blend of leisure and work. It is an architectural expression of a balanced lifestyle, where the ease of maintaining a work-life harmony is as natural as the development's scenic backdrop. Here, architecture not only houses lives but also enhances them, providing a haven that resonates with both the tranquility and the dynamism of modern living.
Scope: Concept Design, Design Development and Design Management
Expected Completion Q4 2025
ARCHITECT
REPORTAGE ENGINEERING
CLIENT
SAMA GROUP
LOCATION
AL MARYAH ISLAND, ABU DHABI, UAE
BUA
36,978 square meters
3B+G+2P+29F+RF+TRF
Residential & Commercial Building Consisting of 3 Basement Parking Level, Ground Floor, Mosque, 2 Podium Floors , 29 Residential Floors Tower + 4 Offices Floor Block.
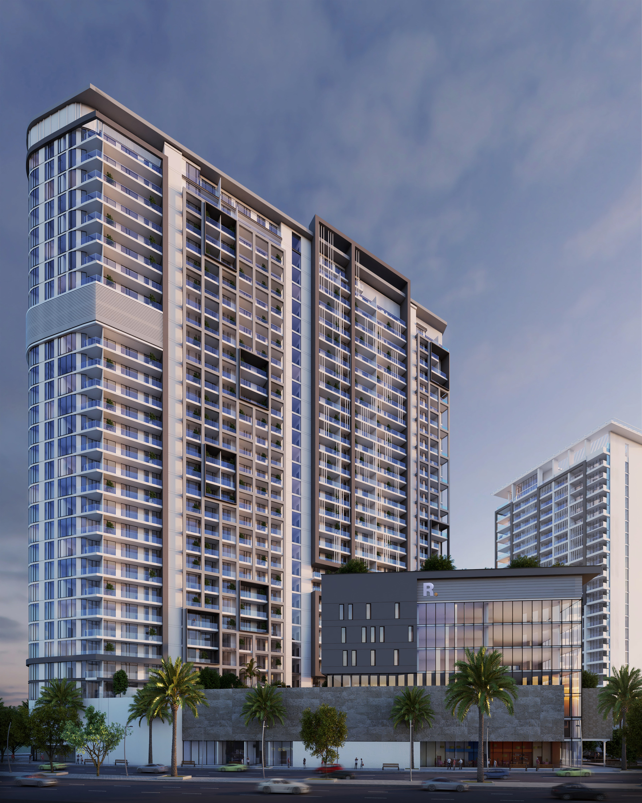
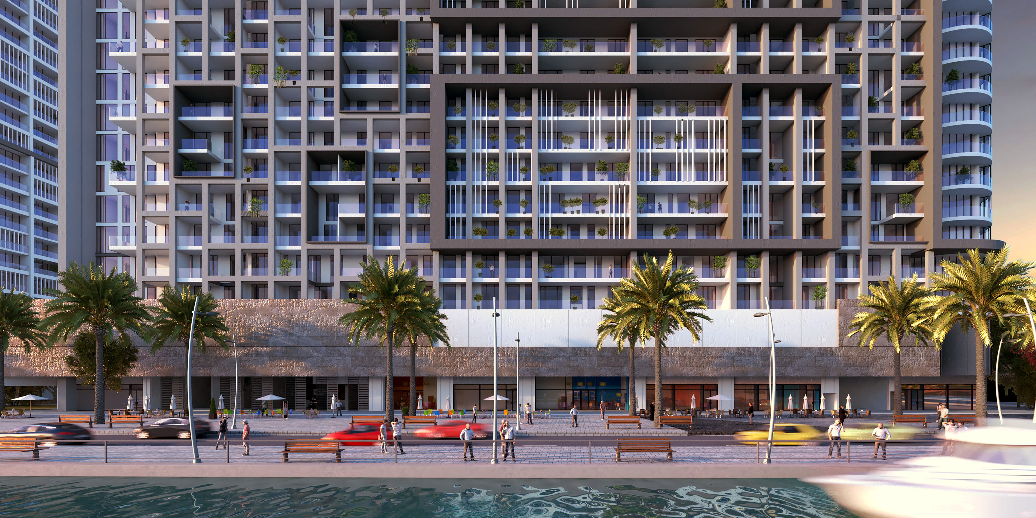
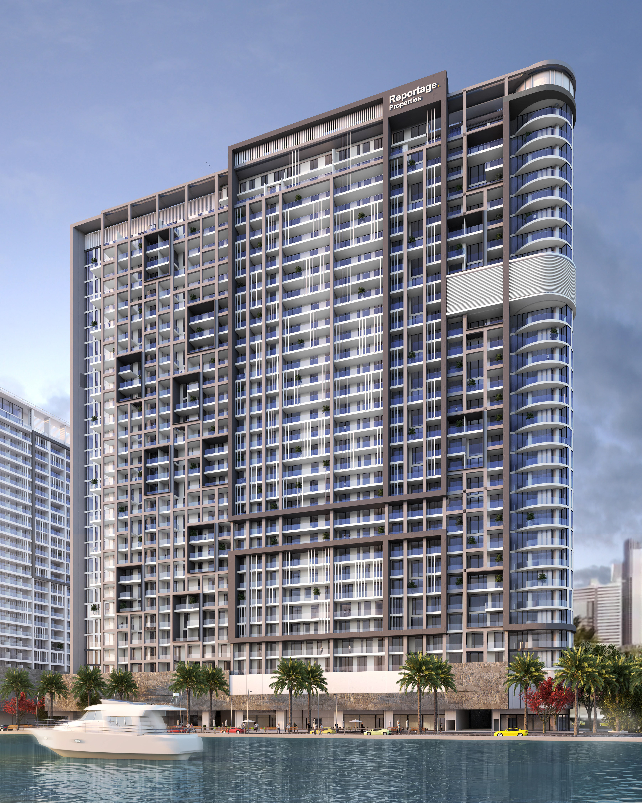

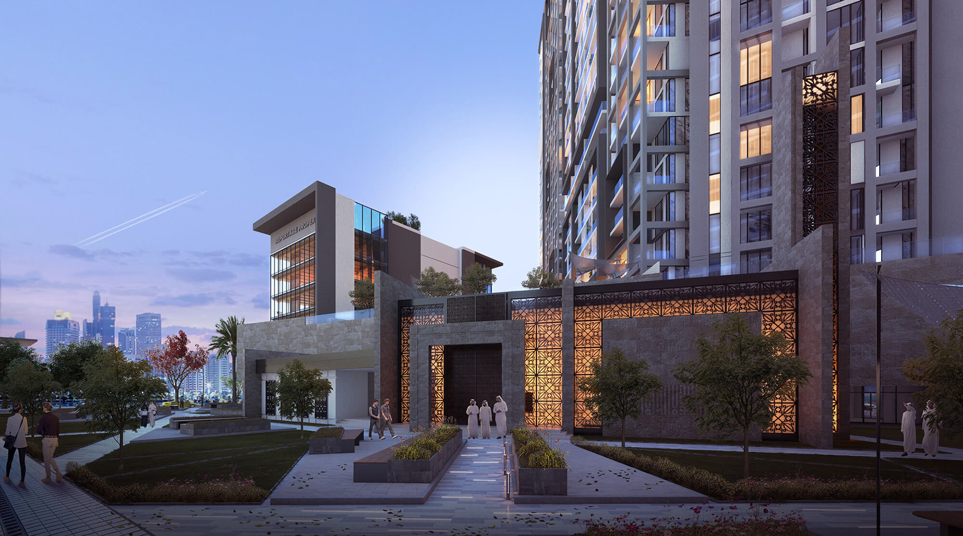
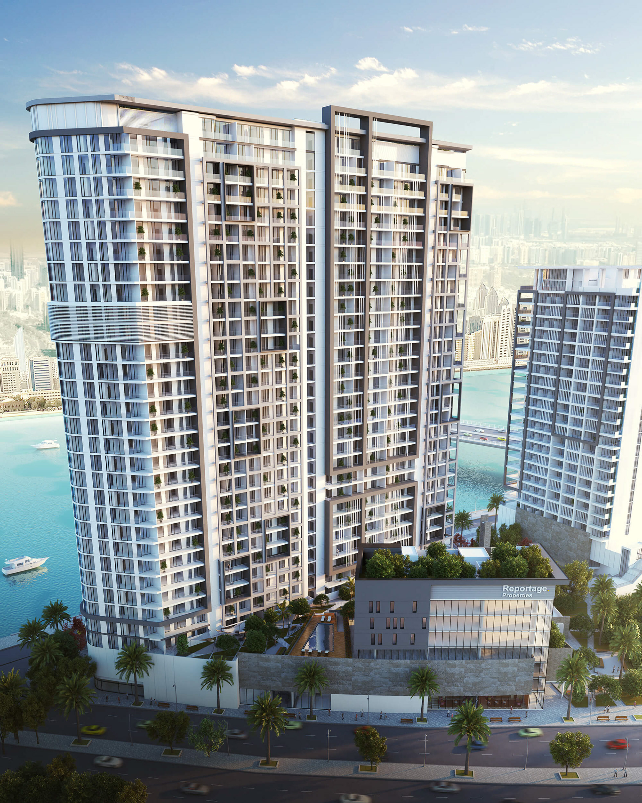
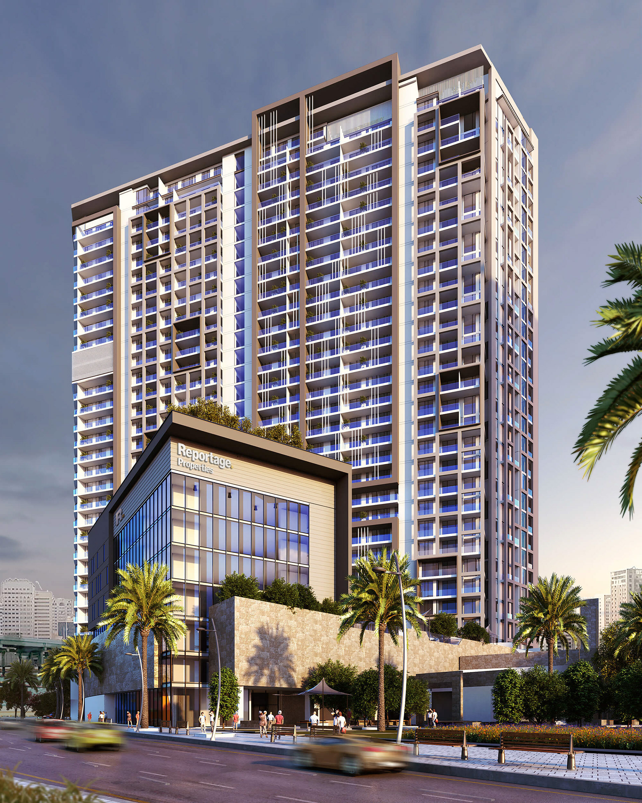
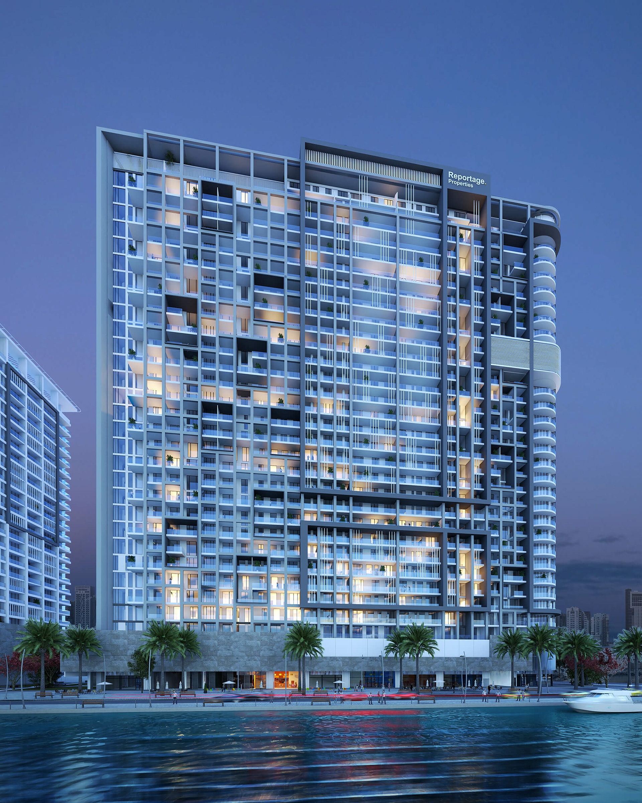
Marayah Vista 1
Al Maryah Vista, set in a prime location with stunning views of Al Maryah's picturesque waterfront, epitomizes an unparalleled lifestyle surrounded by the serene hues of blue. Situated in the dynamic heart of a free zone, it represents an ideal blend of residential charm and investment potential.
This thoughtfully crafted community is a distinguished collection of premium residences and retail outlets. Residents here are greeted each morning with the sight of gleaming white yachts and have the privilege of access to Abu Dhabi’s longest swimmable canal pool. Al Maryah Vista is not just a residence; it's a gateway to a resort-like experience in the vibrant core of Abu Dhabi, nestled within an international financial free zone.
In this lively locale, achieving a harmonious work-life balance is effortlessly attainable, blending urban sophistication with leisurely waterfront living.
Scope: Concept Design, Design Development and Design Management
Expected Completion Q1 2024
ARCHITECT
REPORTAGE ENGINEERING
CLIENT
WEBRIDGE PROPERTIES
LOCATION
AL MARYAH ISLAND, ABU DHABI, UAE
BUA
36,978 square meters
2B+G+3P+22F+RF

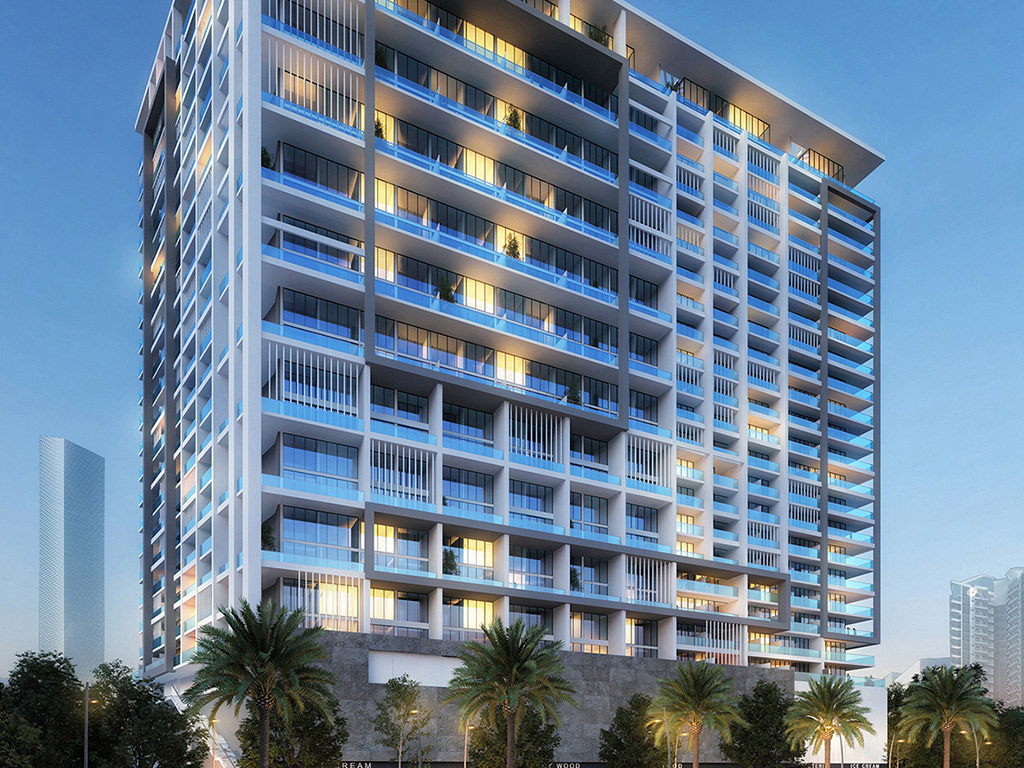

Kingston Towers
Kingston Towers is a high-end development comprising of two towers varying in height emerging from the top of podium and anchored by an impressive landscaped 15 meters height plinth, the awe-inspiring towers will rise 30 stories from the 153,726 square foot site between Al Abraj street and Al Khail road just south of Dubai Canal.
The design maximizes the site while considering the city’s zoning envelop, where irregular site geometries formed the overall building composition. The metal and glass façade reveals the modular structural design contributing to the overall exterior identity.
Scope: Concept Design and Design Management
Aborted 2018
ARCHITECT
CVTEC
CLIENT
Kingston Holdings International Limited
LOCATION
Business Bay, Dubai, UAE
BUA
120,000 square meters
The initial momentum of the Kingston towers design is inspired from the shape of geometrical cut of jewelry gemstones. The design of the contemporary towers is one of simple and timeless elegance. Because of the diversity of the uses of the project, it was essential that the core functional areas to be consolidated via a main spin to allow visitors ease of movement, easy access to services and to different activities. The structure incorporates distinctive exterior materials of tinted glass and metallic coated off- glazing, and white cladding, blending with the stone paint finish that flank the structure assist in the articulation of the façades. Feature screening and window awnings façade have been located in key areas to add an extra layer of detail whilst creating privacy to certain areas and solar control.
The podium footprint imitates a nice silk canvas fabric to overlay the two gems, Emerald Green gemstone - the hotel tower and Blue Topaz - the residence tower
Design fundamentals including vegetation, flow through ventilation, natural light and solar control are intended to boost and deliver a pleasant living environment for the future residents and tenants. Large communal recreation spaces are accessible to users in each tower emphasizing the boutique nature and high level of amenity this development will offer while rising the architectural and environmental design benchmark of mixed use developments all in plus to efficiency and value engineering important factors that has to be fulfilled.
Sheikh Zayed Road Tower
The Project is a 6B+G+7P+88+R mixed-use tower comprising of 328 residential apartments, 864 Hotel units and various Commercial Units, F&B spaces and Amenities.
Scope: Concept Design and Design Management
On Hold 2018
ARCHITECT
CVTEC
CLIENT
Confidential
LOCATION
Business Bay, Dubai, UAE
BUA
110,000 square meters
Dubai Water Canal Tower
The Project is a mix-use development located on the Dubai Water Canal, which is considered to be one of Dubai’s Prime Location & Prestigious Projects.
The Canal with its engineering and architectural features will act as a tourist hub that attracts events and investments, it will also enhance the tourist and commercial activities on both banks of the canal as well as the surrounding areas.
The Project with its prime location should be designed as one of Dubai’s iconic projects to accommodate more than 200 luxurious serviced apartments with an unobscured view of the Dubai Water Canal and the Dubai Skyline.
Scope: Concept Design and feasibility report to assess the plot providing the client with an initial study with all the required key figures and numbers.
Competition 2018
ARCHITECT
M.Shindidy
CLIENT
Confidential
LOCATION
DWC Peninsula, Dubai, UAE
BUA
65,400 square meters