DIVA at the Bay
Nestled in the heart of Yas Island, one of Abu Dhabi’s most prestigious locales, DIVA stands as an embodiment of the luxurious and vibrant lifestyle synonymous with its setting. This development captures the essence of Yas Island’s allure, characterized by luxury, leisure, the sea, and the myriad joys of an enriched life.
Diva Towers, comprising two principal towers in the southern part of Yas Island, are architectural landmarks of contemporary design and high-end residential living. Positioned strategically within Yas Bay, these buildings are a stone's throw away from the bustling Waterfront, offering residents both convenience and tranquility.
The unique architectural character of Diva Towers harmonizes with the lively yet serene surroundings, featuring 19 parks, 2 schools, 3 mosques, and community retail spaces. This positioning not only ensures a complete Yas lifestyle but also fosters a resort-like community atmosphere. Residents enjoy direct access to main roads, blending the excitement of an active lifestyle with the peace of a quiet residential area. Diva Towers, with their distinctive design and prime location, offer an unparalleled living experience in the heart of Yas Island.
Scope: Concept Design, Design Development and Design Management
Expected Completion Q4 2024
ARCHITECT
Reportage Engineering
MASTER DEVELOPER
Miral
DEVELOPER
Webridge Properties
LOCATION
Yas bay, Abu Dhabi, UAE
BUA
73,500 square meters
4B+G+12+RF
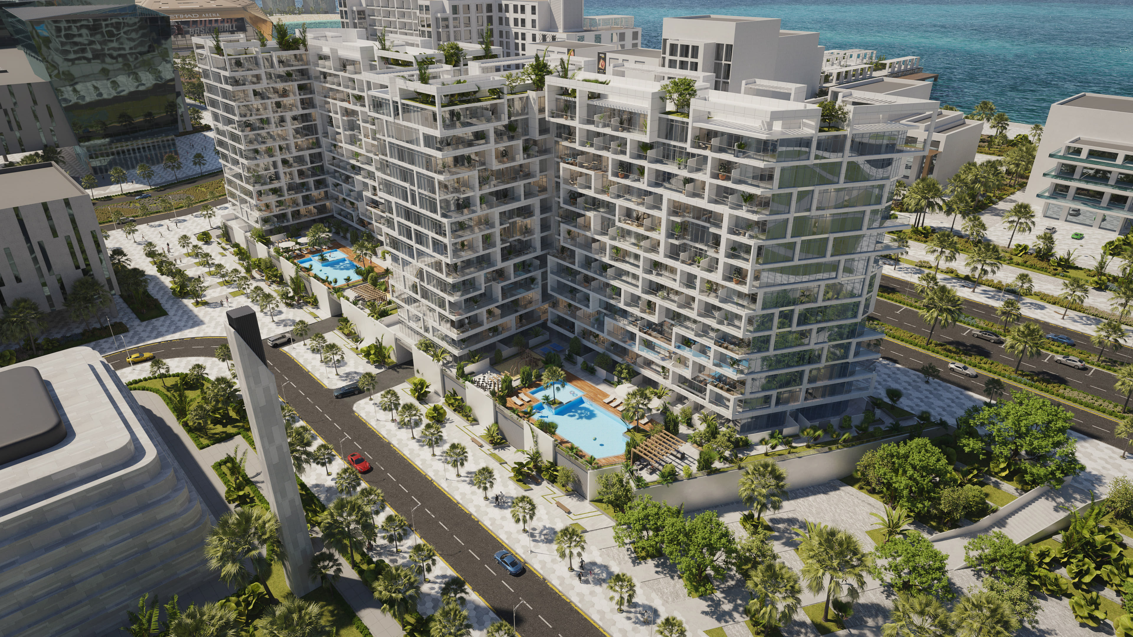
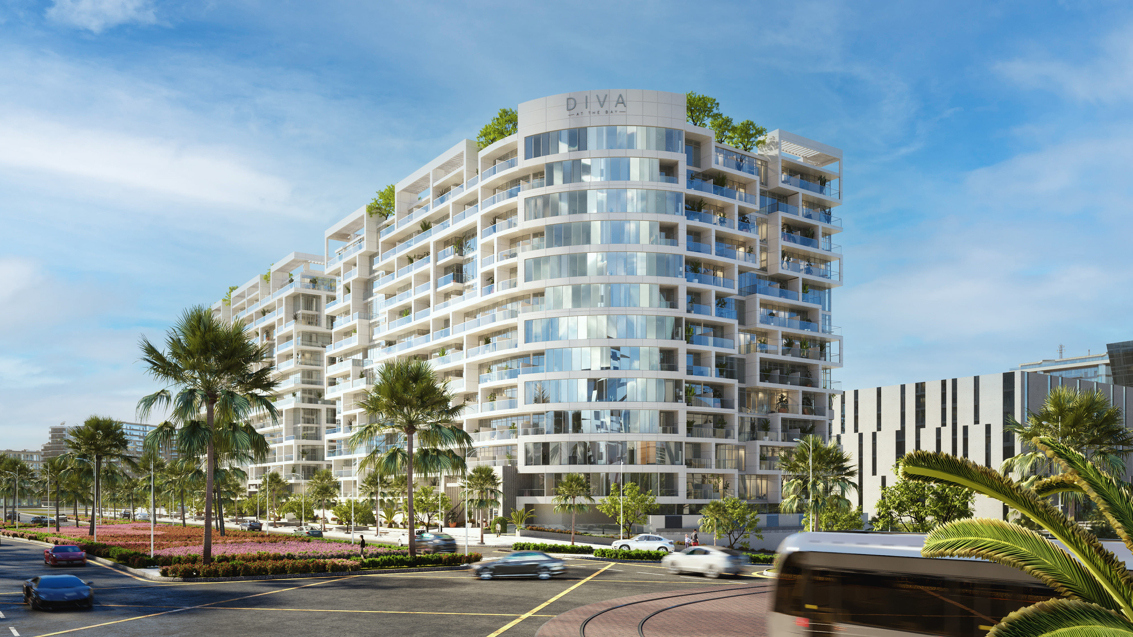

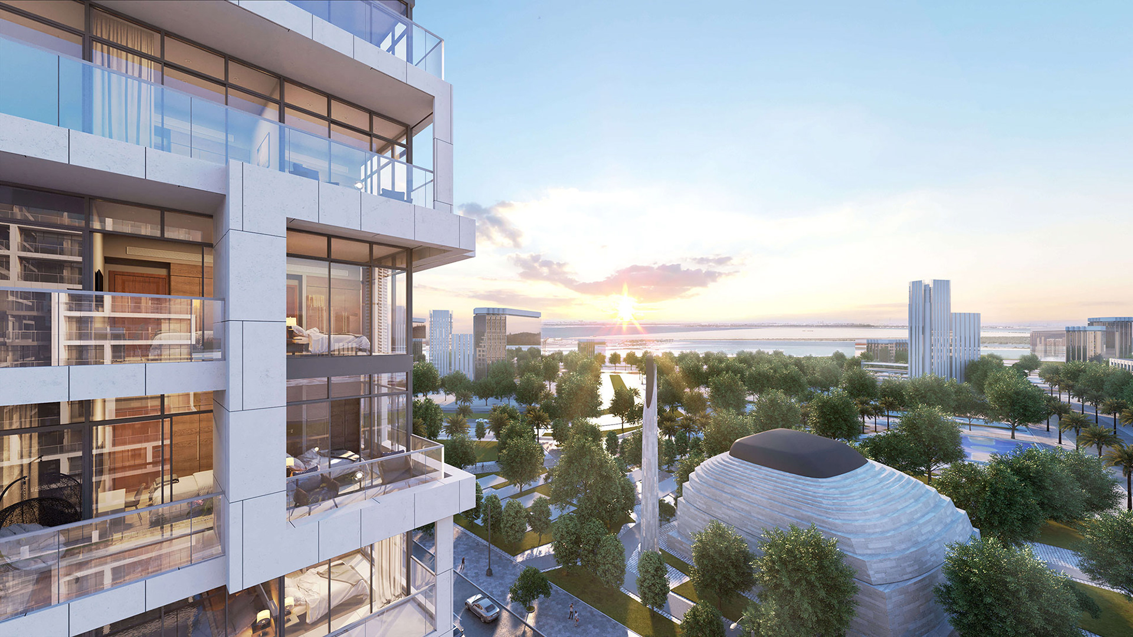
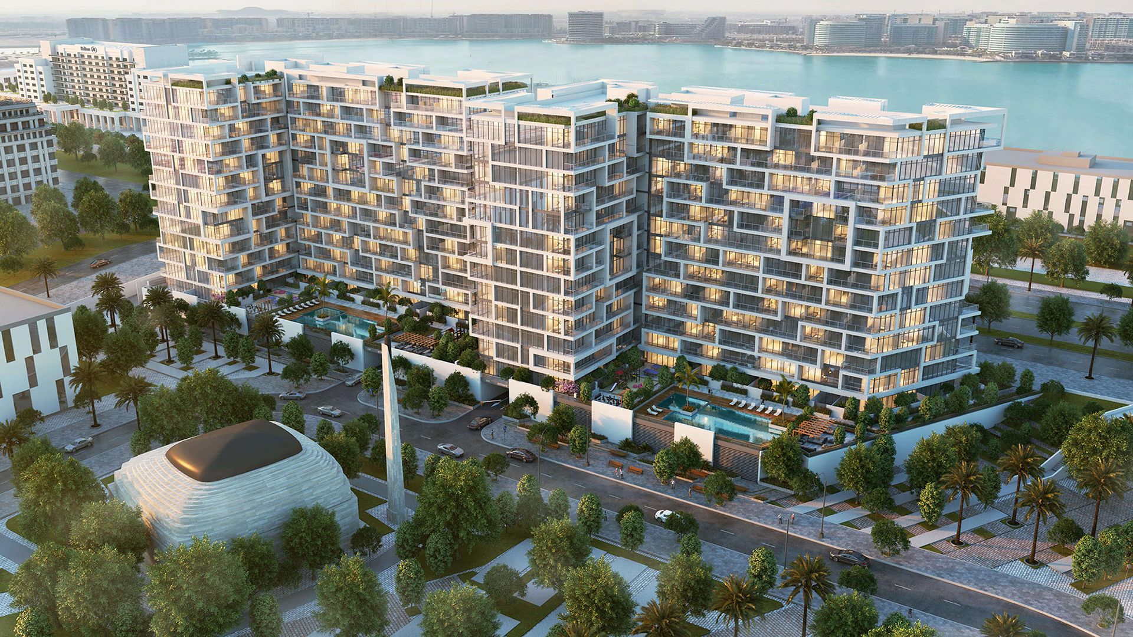

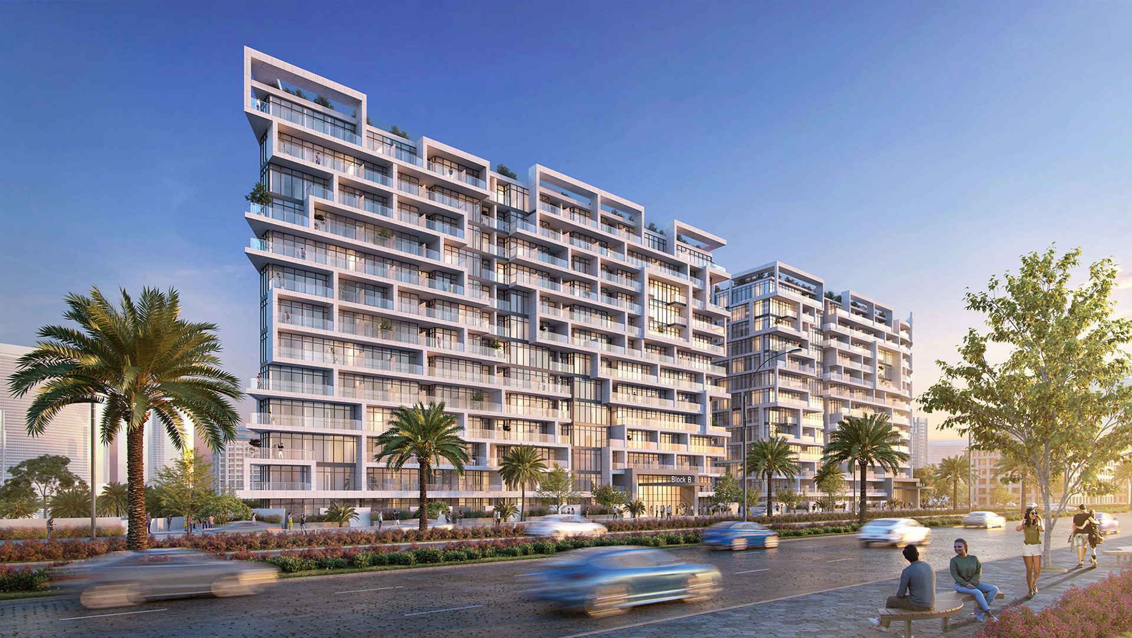
Perla Prime
Perla1 – West YAS, a distinguished architectural feat, stands as one of the two iconic twin towers anchoring the wings of YAS Bay. This residential tower, set against the backdrop of Abu Dhabi's dynamic luxury and entertainment district, offers a unique architectural narrative right at the waterfront.
Encompassing 190 residences, Perla1 harmonizes its architectural design with the natural beauty of its surroundings, offering panoramic seascapes and captivating views. The building’s structure and spatial arrangement are thoughtfully designed to balance natural light with the expansive views of the sea, creating a serene living environment.
This high-rise epitomizes architectural sophistication, offering a range of Duplex units and Triplex Townhouses. Each home is a testament to architectural ingenuity, designed to provide an immersive living experience that blends luxury with functionality. Perla1 is more than a building; it’s a celebration of space and light, where architecture and the natural environment converge to create homes that are not just dwellings but experiences in themselves.
Scope: Concept Design, Design Development and Design Management
Expected Completion Q3 2025
ARCHITECT
Reportage Engineering
MASTER DEVELOPER
Miral
DEVELOPER
Reportage Line Properties
LOCATION
Yas bay, Abu Dhabi, UAE
BUA
35,020 square meters
2B+G+13+RF
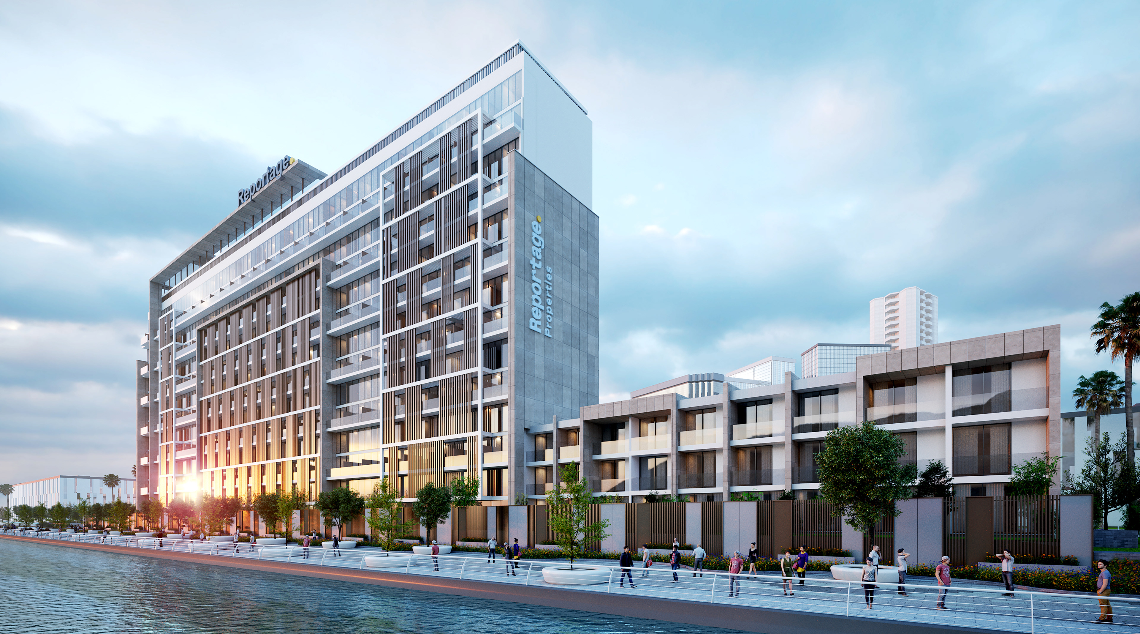
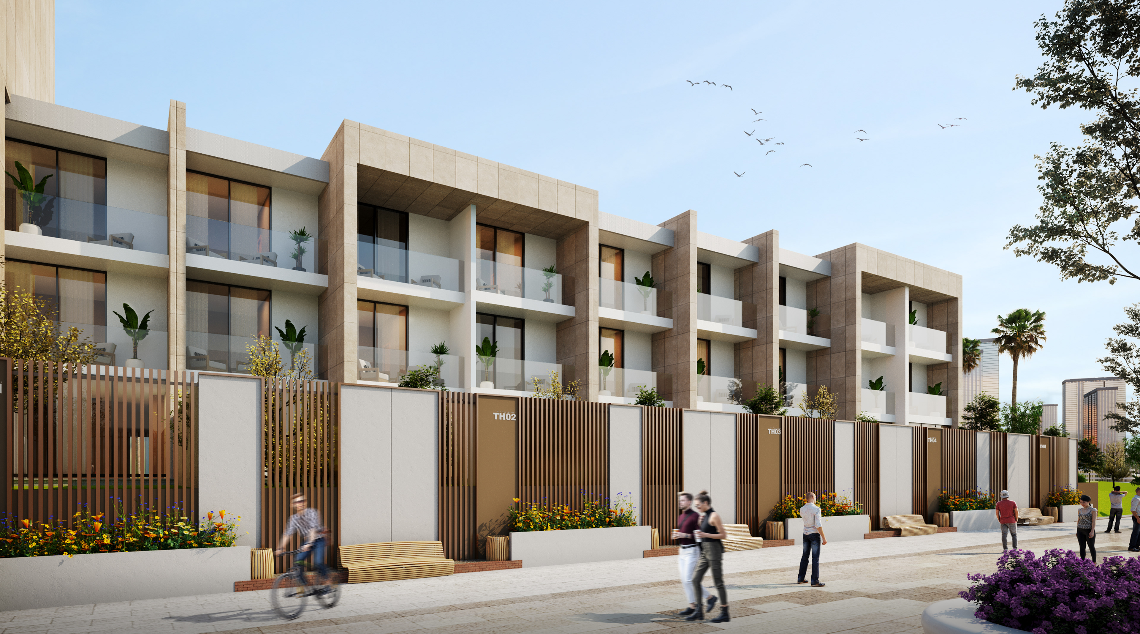
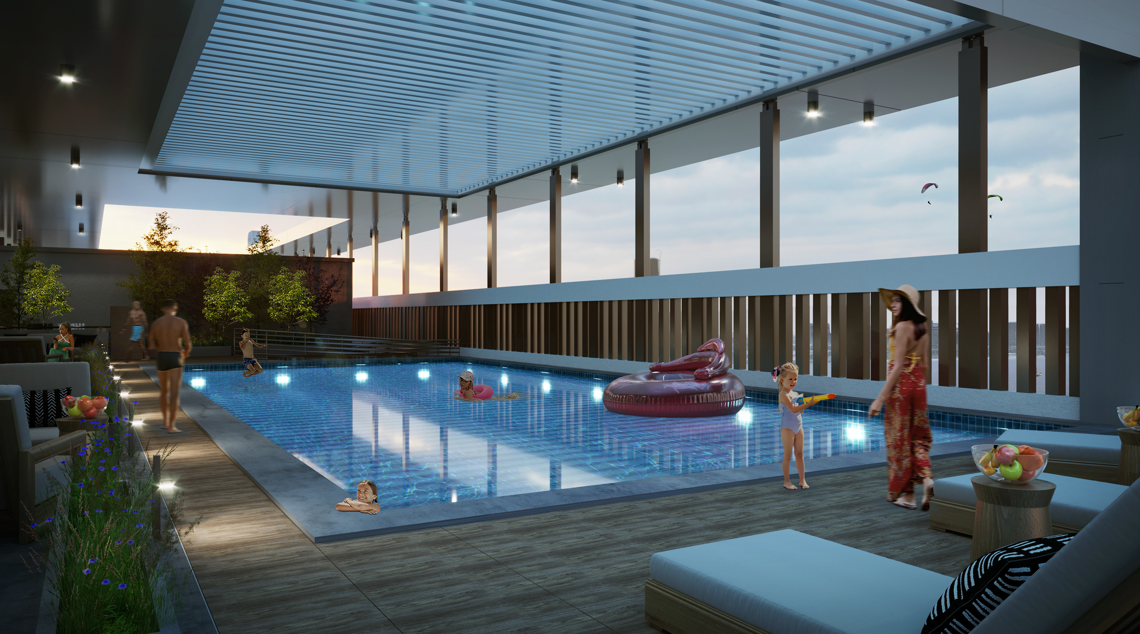
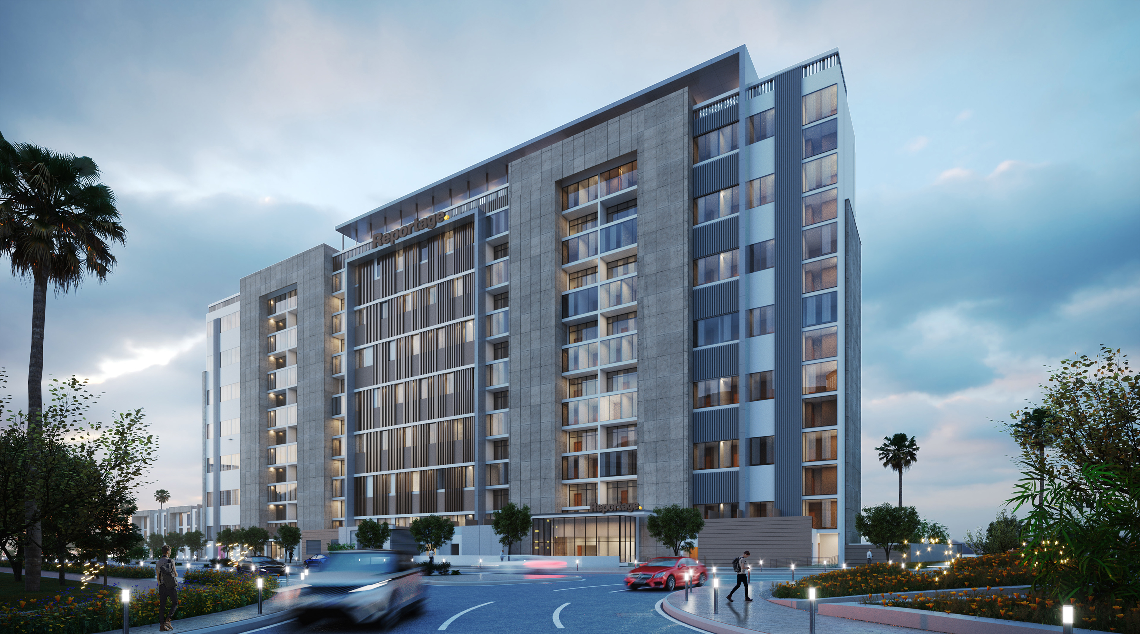
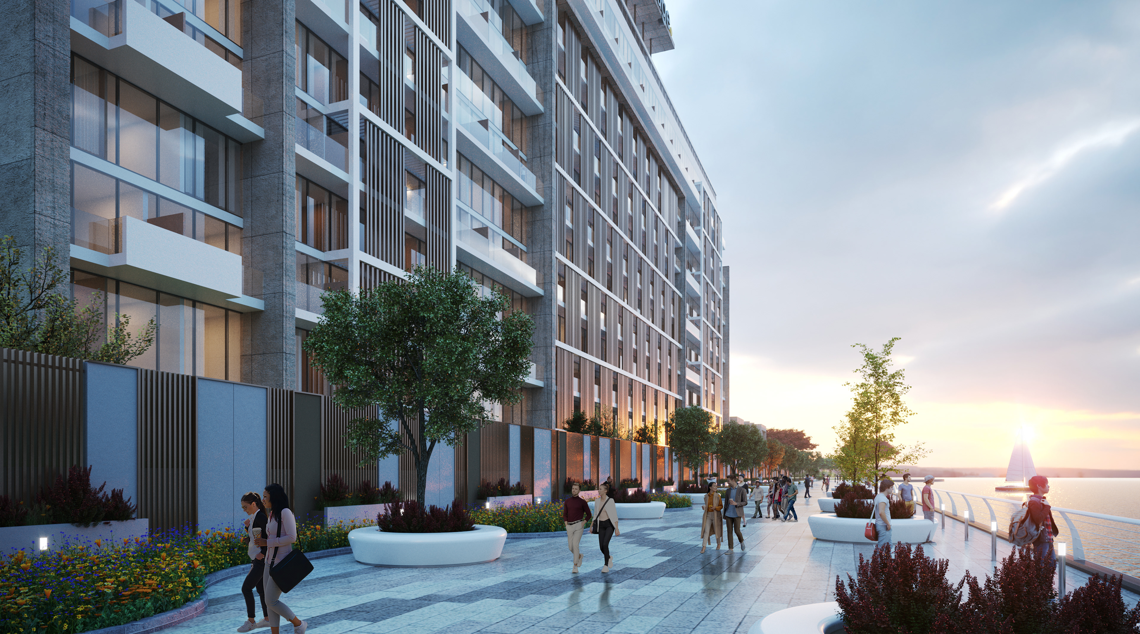
Perla Wave
Perla 2 – East YAS, gracefully situated on the waterfront, is an architectural marvel that forms one of the twin towers at YAS Bay's majestic wings. This high-rise is a testament to architectural finesse, seamlessly blending elegance, modernity, and sophisticated design with the tranquil backdrop of the Arabian Gulf.
This tower presents a collection of 115 residences, each a reflection of architectural mastery. Perla 2’s design prioritizes the harmonious interplay of light and scenery, ensuring every Seaview Duplex apartment receives an equitable share of sunlight and uninterrupted blue vistas. The incorporation of signature Italian designs and spacious terraces into the building's architecture invites the outside in, creating a fluid living space that extends beyond its walls.
Architecturally, Perla 2 stands as a symbol of refined taste and innovation. Its strategic positioning and thoughtful design allow residents to experience the essence of YAS Island living in homes that are not just structures, but sanctuaries of style and comfort. This building is a celebration of architectural excellence, where every element is crafted to offer an immersive, luxurious living experience.
Scope: Concept Design, Design Development and Design Management
Expected Completion Q3 2025
ARCHITECT
Reportage Engineering
MASTER DEVELOPER
Miral
DEVELOPER
Reportage Line Properties
LOCATION
Yas bay, Abu Dhabi, UAE
BUA
29,200 square meters
2B+G+11+RF
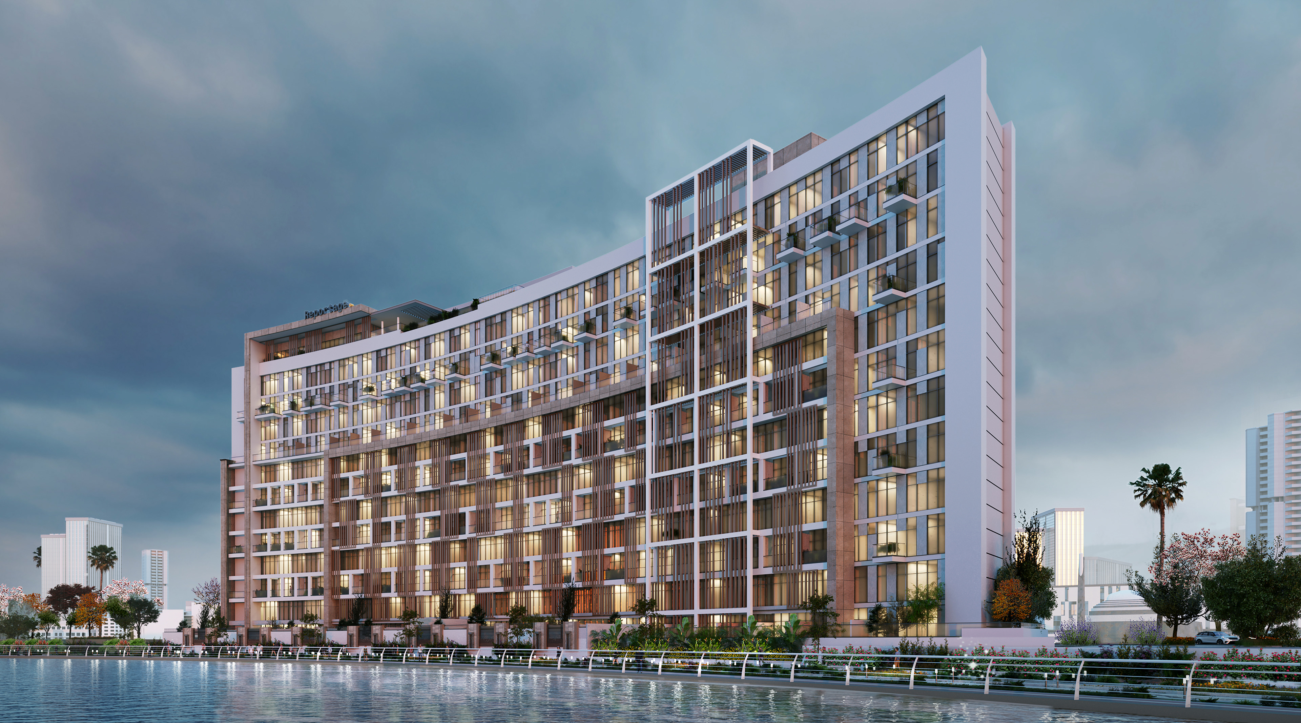
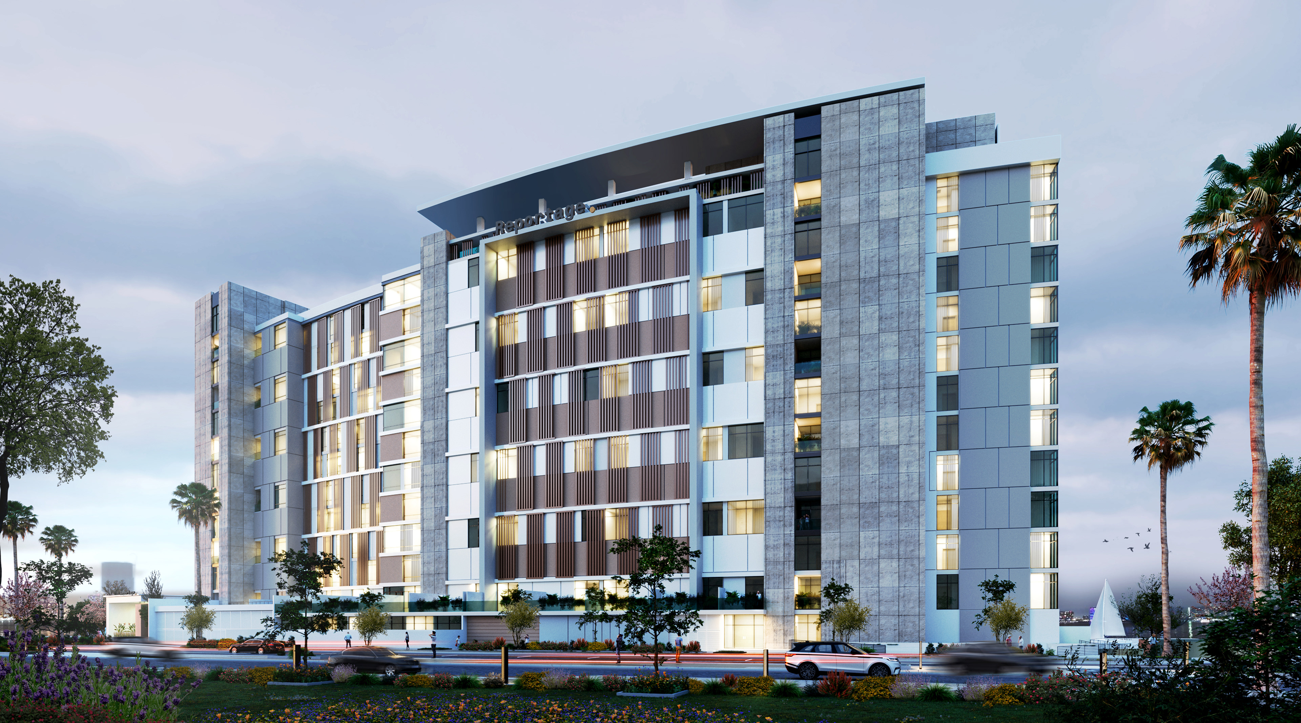

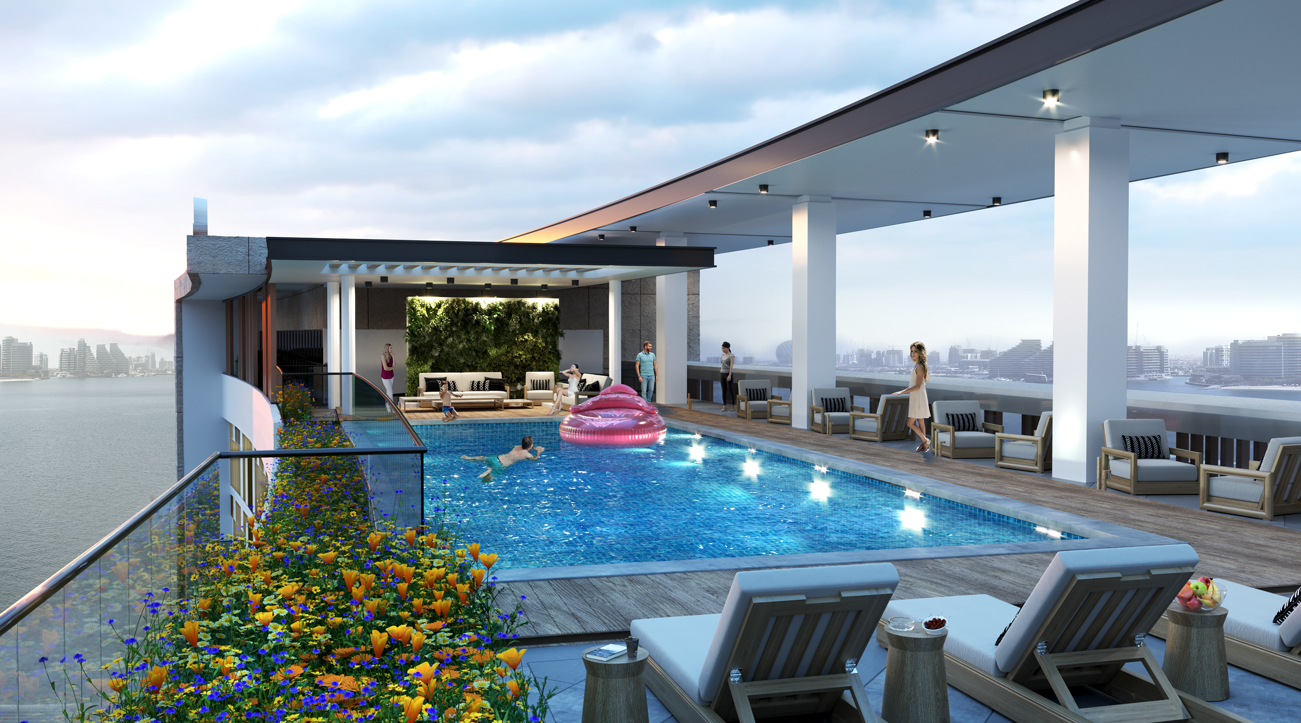
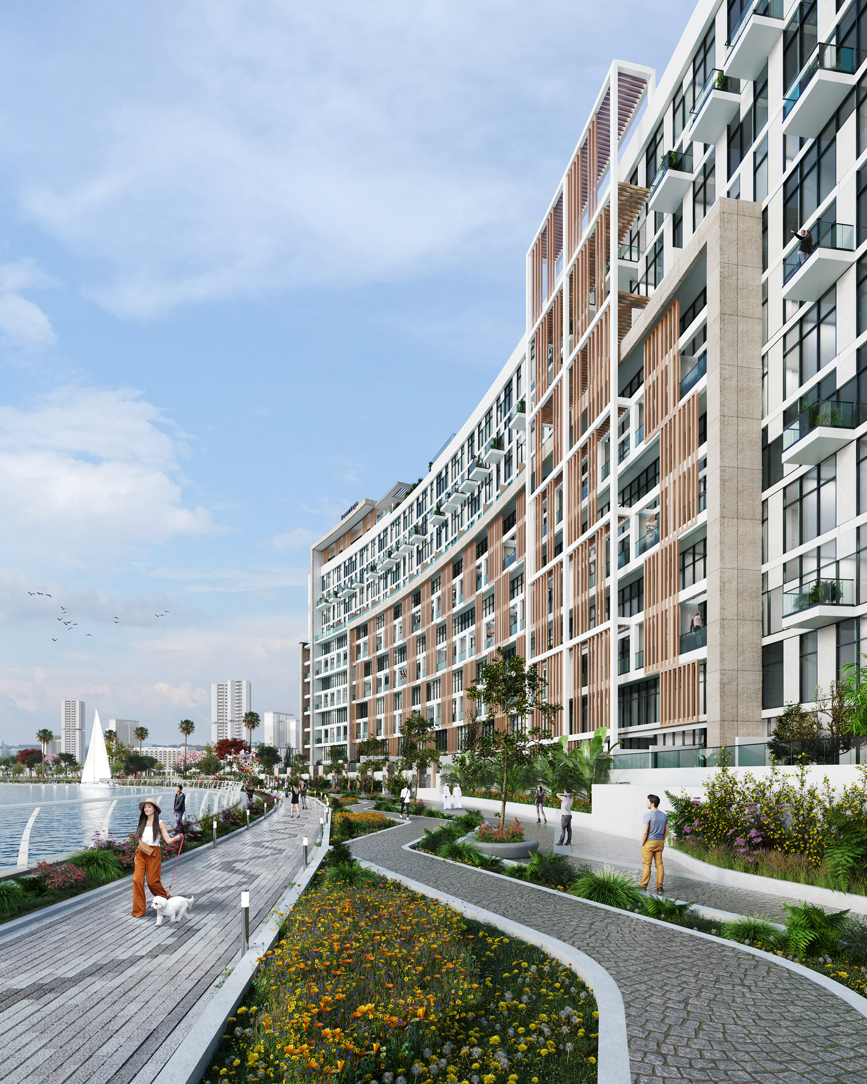
AG5 Tower
The Project is a 24 storey tower comprising of 456 residential apartments overlooking the Dubai Canal, and various Commercial Units, F&B spaces and Amenities.
Scope: Design Development, Design Modification and Design Management
Built 2020
LEAD ARCHITECT
Adnan Safarini
A.O.R.
CVTEC Plus
CLIENT
Arabian Gulf Real Estate
LOCATION
Business Bay, Dubai, UAE
BUA
110,000 square meters
Rukan Community Residential Building
Nestled at the gateway of the Rukan Community in Dubailand, Rukan Tower emerges as a beacon of modernity and contemporary design. This mid-rise residential edifice boasts a comprehensive suite of amenities, housing 608 apartments. The diverse designs and area options are meticulously crafted to cater to the varied preferences and requirements of its residents.
Occupying an expansive area of 2,600,000 sq. ft. in Wadi El Safa, Dubailand, Rukan Tower comprises three interconnected towers. These are seamlessly integrated into the broader Rukan Community, characterized by Rukan Lofts, bustling shopping centers, and picturesque cycling tracks, all contributing to a holistic lifestyle experience.
Rukan Tower, as an integral part of the Rukan community, offers an extraordinary living environment. With 70% of its expanse dedicated to lush greenery and sprawling open spaces, residents are invited to immerse themselves in an oasis of tranquility, blending urban living with natural serenity.
Scope: Concept Design, Design Development and Design Management
Expected Completion Q2 2024
ARCHITECT
CVTEC
CLIENT
Continental Investment - Reportage Prime
LOCATION
Dubai Land, Dubai, UAE
BUA
53,800 square meters
B+G+8+RF
Taraf Residence
The project is a residential building located in Jumeriah Village Circle.
The building comprises ground floor parking, swimming pool facilities at first floor and four storey of residential apartments.
Scope: Concept Design, Design Development and Design Management
Built 2019
ARCHITECT
CVTEC
CLIENT
Taraf Properties
LOCATION
Jumeirah Village, Dubai, UAE
BUA
13,000 square meters
The Sanctuary
The Sanctuary project represents a low rise, high quality development, of around 1000 homes.
The Sanctuary comprises of Apartments designed as studio, one and two bed apartments, penthouses and Villas, delivered in four phases and offers amenities such as communal swimming pools, state-of the-art fitness centres & health spas, landscaped gardens, recreational areas and spacious underground parking.
Scope: Concept Design, Design Development and Design Management
On Hold
ARCHITECT
CVTEC
CLIENT
KGN Investments Ltd.
LOCATION
Jumeirah Village, Dubai, UAE
Site Area
32,500 square meters